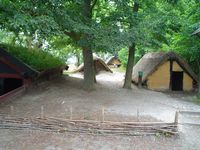
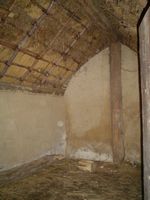
On the left is shown an overview of the settlement.
Grubehus 5
First we need to define some terms that are frequently used in these descriptions. The first is the word 'grubehus' for which there is no English translation. It essentially translates verbatim
to 'hollowhouse,' i.e. a house dug partially into a small hollow or depression in the ground. The Danish wikipedia entry (for which there is no English equivalent) defines it as:
A 'grubehus' is a smallish building, partially dug into the ground, frequently equipped with a fireplace. Theis type of building is has been found from the iron age up until the early
middle ages. Grubehuse have been excavated in several places in Denmark and several museums and historical workshops have completed reconstructions, e.g. Moesgård og Haderslev.
The description translates as follows: So the description of the house depicted here, on the left complete with the same viking re-enactor encountered earlier, here shown with the fearsome horned viking hat so common in archaeological digs, is
Grubehus 5 which has its origin from a houselot from the late viking age that was excavated in Vestby Mark by Selsø. The walls are mud-covered woven fibers. The house is approximately
12 m
2. In the east wall is a small door close to the house corner and the entryway's sides are reinforced with with woven fibers. In the south-east corner is a fireplace
in the form of a smokeoven.
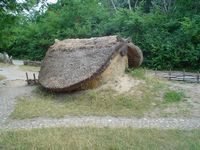
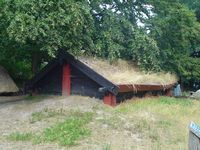
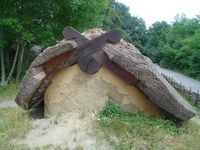 Grubehus 3
Grubehus 3
The picture on the left and far right suffers from the following description:
Grubehus 3 has its origin in a houselot, probably from the early viking age, that was excavated in 1995 in Vestby Mark by Selsø. The house has an oval form, measuring
270 x 310 cm. The roof is supported by a ridge and two posts (Major translation issue here. They use the word 'sule' for post which is the Danish word for a Gannet, a common seabird commonly referred to
as the Northern Gannet. The dictionary is in complete agreement here that the house is supported by a couple of frail birds. While the term doesn't appear in the dictionaries I have at hand in any
other form, it apparently can also mean 'post.') with a round cross-section freely placed inside the structure. In the western wall is placed an additional post. A 'revledør' has been
constructed next to it. (Okay, at this point they are just making up words, the arrogant dumbasses. A 'revledør' is some type of door. 'Revle' means sandbank so this is a sandbank door.
People like this should be shot. We are not impressed.)
On the far right we are assaulted with the following description:
Grubehus 1 has its origin in a houselot from the late viking age, excavated in 1986 by Tvedmosegård on Stevns. The house is dug down 1 meter. The walls consist of heavy timber with
a thickness of 4 cm. All timber has been split and chopped to size from oak lumber and the coarse construction on the inside is partially covered in clay. In the north-west corner
a 60 x 80 cm smoke oven with a clay cap has been built.
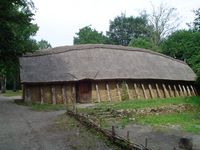
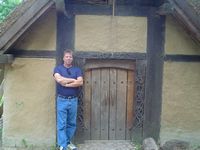
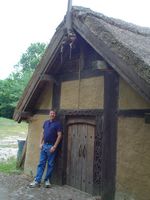 The Longhouse (The Hall)
The Longhouse (The Hall)
This is the long house. Whereas the previous buildings represent workshop or temporary buildings, the longhouse is the permanent dwelling of the vikings. Longhouses were designed in various
ways, depending on their purpose. The longhouse in villages were frequently split into a stable end (for the animals) and a living end, as opposed to the finer longhouse (The Halls) which had a
very large middle section which was used for events of various sorts.
[Skipping additional material here because I am tired.]
Here are the descriptions I translated in Danish. Don't bother switching it to English as that version doesn't include any
information about the settlement. You would think that, having taking so much care and time with the settlement, they could have spent a couple of hours on translation. *eyeroll*

